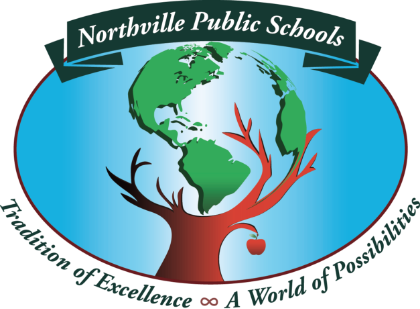Progress Updates
Status Update: March 2025
At the March 18, 2025, Board of Education meeting, Northville Public Schools provided an update on the ongoing Bond 2023 projects, highlighting progress across multiple school sites and upcoming improvements scheduled for the near future.
Amerman Elementary:
Construction continues at Amerman Elementary, with significant developments both at the front and back of the building. Over Spring Break, work commenced on the front office addition, with temporary partitions set up to separate the construction from the existing office. Outside, temporary fencing has been installed to secure the construction zone. The front walkway has been slightly impacted by construction, but alternative routes have been established to ensure smooth entry into the building.
In the back of the building, work progresses on the new multipurpose room, kitchen, and art room. Additionally, Amerman’s gymnasium lighting has been upgraded to energy-efficient LED fixtures, contributing to long-term sustainability and cost savings.
Meads Mill Middle School:
Meads Mill has officially begun its construction journey, with site preparations for an 11,000-square-foot robotics addition taking place over Spring Break. This project is expected to span multiple years.
Meads Mill has officially begun its construction journey, with site preparations for an 11,000-square-foot robotics addition taking place over Spring Break. This project is expected to span multiple years.
To accommodate the construction, the technology cabinet in the newer section of the school was relocated, with the IT team ensuring a seamless transition to maintain stable Wi-Fi connections. Temporary walls will also be installed to separate construction areas from students and staff, prioritizing safety and minimizing disruption.
Northville High School Mechanical Project:
Several key mechanical upgrades have been completed at Northville High School. Over Spring Break, drinking fountains were replaced, and preparation work began for the installation of additional air handling units in the high school’s new wing.
On the exterior, the baseball and softball field walkways are now substantially complete, with decorative fencing expected to follow, pending favorable weather conditions.
District-Wide Technology Upgrades:
Looking ahead, Northville Public Schools is preparing for several major technology upgrades across the district:
Fiber Optic Network Replacement: This summer marks the beginning of a year-long project to replace the district’s fiber optic wide-area network, enhancing connectivity and technological infrastructure.
Audio & Visual Upgrades: The IT Department is in the process of putting a district-wide audio and visual upgrade project out for bid. This initiative, set to begin this summer and continue into Fall 2025, aims to modernize audio systems within school cafeterias and gymnasiums.
Northville High School STEAM Addition:
Design meetings for Northville High School’s upcoming STEAM addition are occurring weekly. The design team is focused on creating a space that seamlessly integrates with the existing building aesthetics while staying within budget. Rendered images of the project are expected to be shared in the coming weeks.
Moraine Elementary:
Moraine’s renovation and addition project will soon enter the design development phase. Once plans are finalized, the construction team will begin estimating costs and logistics to move the project forward efficiently.
Silver Springs & Winchester Elementary Schools:
Pre-planning is currently underway for future projects at Silver Springs and Winchester, with work scheduled to begin in 2027.
Pricing Considerations & Economic Factors:
The district is closely monitoring the impact of new tariffs on certain overseas goods, particularly motors and electronic chips, as these could affect pricing and procurement strategies for various projects.
Thank you for helping us pass the 2023 Bond! This bond was an important measure for our district, and we are grateful for the strong support of our community in making it happen. This bond will provide the funds necessary for the district to make improvements to our schools and increase our capacity to provide a world-class education for all of our students.
We have provided the NPS 2023 Bond Implementation Schedule, pictured above, to outline when and where projects are taking place.
Status Update: Fall 2024
Status Update: July 2024
Status Update: June 21, 2024
Status Update: May 2024
Status Update: April 2024
Status Update: March 2024
Status Update: October 10, 2023
Status Update May 2023-August 2023















